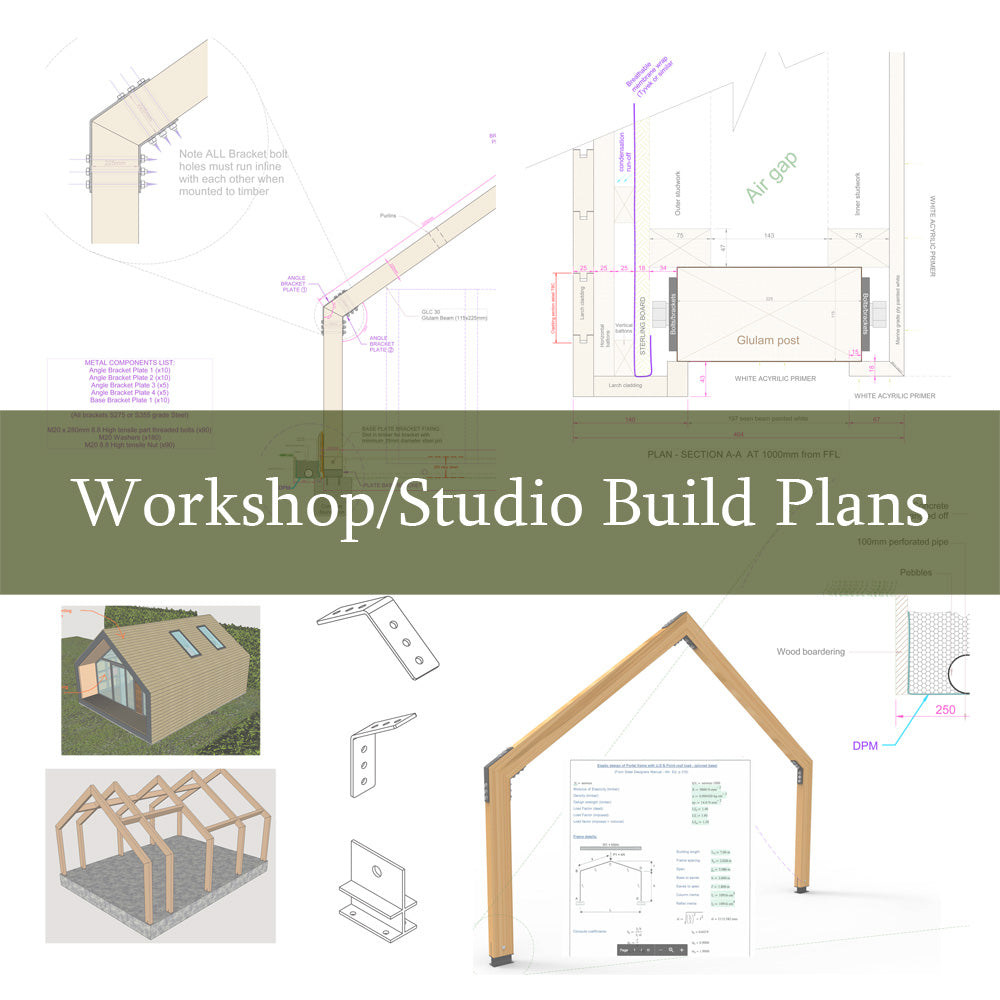Workshop Studio Building Plans
Workshop Studio Building Plans
Couldn't load pickup availability
After a lot of requests we have decided to share the build plans for the workshop we designed and made in 2017. Please click on link to purchase these. Once purchased we will email you a link to download the following:
-DWG detailing Glulam (laminated beam) framework, end glazing framework and glazing and wall build ups
-PDFs detailing Glulam (laminated beam) and metalwork manufacturing drawings
-Structural engineers assessment document for design
-Foundation plan
-Basic Google sketchup 3D drawing detailing overall structure including studwork and insulation layout.
Please note that this building was design and made to satisfy UK permitted development only. If you are in another country you may have to adapt the design to satisfy your local authority requirements.
Files and documents available for immediate download.
Purchase of plans is non refundable.
(note these plans are for personal use only and should not be copied or resold for commercial gain)

Un beau dossier complet, avec toutes ces vues et vidéos disponibles, c'est idéal pour une auto construction. Encore un très grand merci à vous pour ce partage. Alain M

